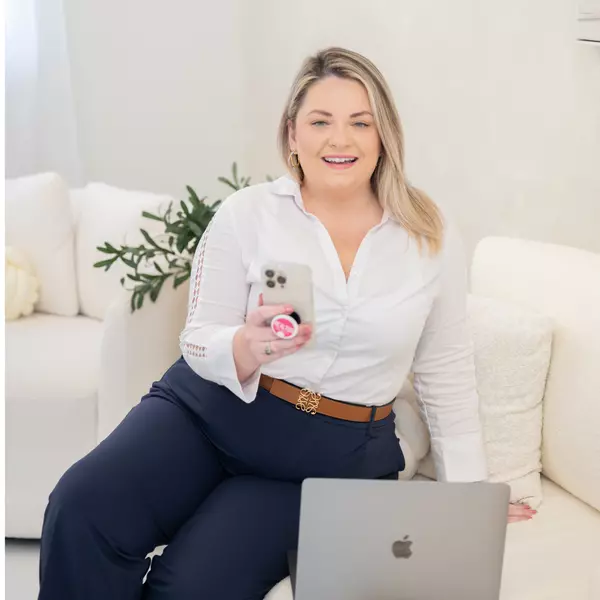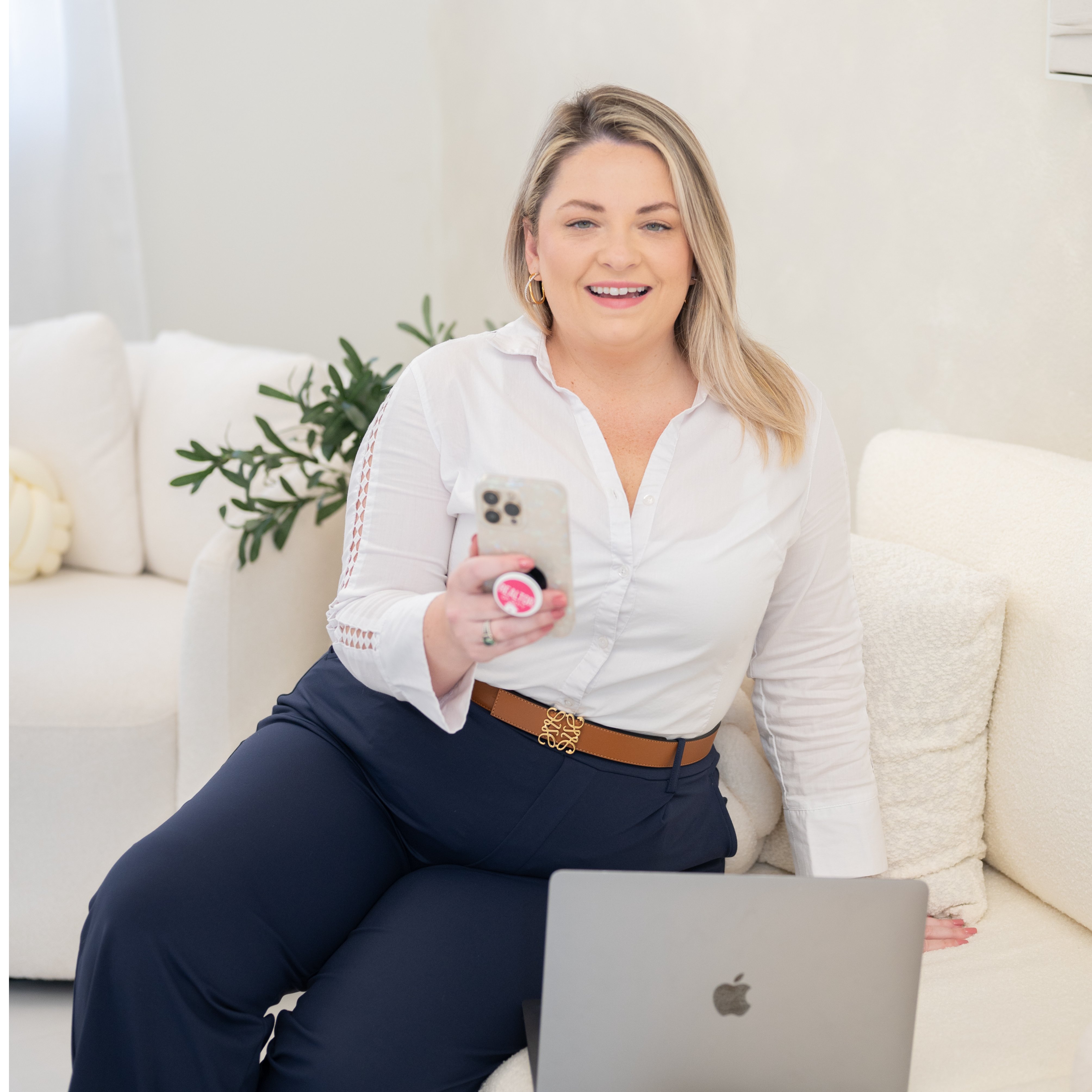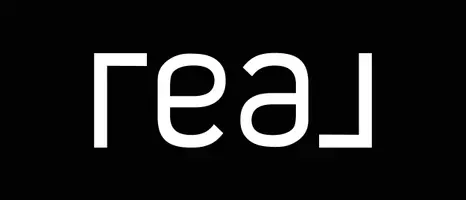
UPDATED:
Key Details
Property Type Manufactured Home
Sub Type Manufactured Home
Listing Status Active
Purchase Type For Sale
Square Footage 1,836 sqft
Price per Sqft $146
Subdivision Betmar Village
MLS Listing ID TB8353181
Bedrooms 2
Full Baths 2
Construction Status Completed
HOA Fees $435/ann
HOA Y/N Yes
Annual Recurring Fee 435.0
Year Built 1996
Annual Tax Amount $3,128
Lot Size 5,227 Sqft
Acres 0.12
Property Sub-Type Manufactured Home
Source Stellar MLS
Property Description
This stunning Palm Harbor home is loaded with upgrades and has been meticulously maintained. With 1836 sq. ft. of living space, it offers all the room you need — and more!
Step inside to find a spacious foyer leading to a bright living room, formal dining room, office, and a huge kitchen designed for both cooking and entertaining. The kitchen boasts abundant painted wood cabinetry, a tile backsplash, new appliances, and a built-in island table for four.
The living and dining rooms flow seamlessly together, while the front office features French doors opening to the living area. The primary suite is a true retreat with a walk-in closet, make-up vanity, linen storage, skylight, and a large walk-in shower. The guest bedroom is generously sized with its own walk-in closet.
Additional highlights include:
Separate laundry room with storage and utility sink
Screened Florida room — the perfect spot to relax
14x11 storage shed with automatic golf cart door
2-car attached carport
Updated lighting and new plumbing
Roof (2012), A/C (2019)
Furniture & golf cart negotiable
Betmar Acres is more than just a community — it's a lifestyle! Enjoy walking trails with bridges and ponds, 2 pools, 2 hot tubs, tennis, pickleball, basketball, bocce, shuffleboard, billiards, library, game rooms, 27 holes of golf, mini golf, clubhouses, bingo, and endless planned activities.
Don't miss the chance to own this move-in ready beauty — schedule your showing today before it's gone!
Location
State FL
County Pasco
Community Betmar Village
Area 33542 - Zephyrhills
Zoning RMH
Interior
Interior Features Cathedral Ceiling(s), Ceiling Fans(s), Crown Molding, Eat-in Kitchen, Living Room/Dining Room Combo, Open Floorplan, Solid Wood Cabinets, Walk-In Closet(s)
Heating Central
Cooling Central Air
Flooring Laminate, Tile
Furnishings Negotiable
Fireplace false
Appliance Dishwasher, Dryer, Electric Water Heater, Microwave, Range, Range Hood, Refrigerator, Washer
Laundry Inside
Exterior
Exterior Feature Awning(s), Rain Gutters
Parking Features Covered, Driveway
Community Features Association Recreation - Owned, Clubhouse, Deed Restrictions, Dog Park, Golf Carts OK, Pool, Sidewalks, Tennis Court(s), Street Lights
Utilities Available Cable Available, Electricity Connected, Phone Available, Sewer Connected, Water Connected
Amenities Available Clubhouse, Golf Course, Pickleball Court(s), Pool, Security, Shuffleboard Court, Tennis Court(s)
Roof Type Shingle
Porch Screened, Side Porch
Garage false
Private Pool No
Building
Story 1
Entry Level One
Foundation Crawlspace
Lot Size Range 0 to less than 1/4
Sewer Public Sewer
Water Public
Structure Type Vinyl Siding
New Construction false
Construction Status Completed
Others
Pets Allowed No
HOA Fee Include Common Area Taxes,Security
Senior Community Yes
Ownership Fee Simple
Monthly Total Fees $36
Acceptable Financing Cash, Conventional, FHA, VA Loan
Membership Fee Required Required
Listing Terms Cash, Conventional, FHA, VA Loan
Special Listing Condition None
Virtual Tour https://www.propertypanorama.com/instaview/stellar/TB8353181

GET MORE INFORMATION




