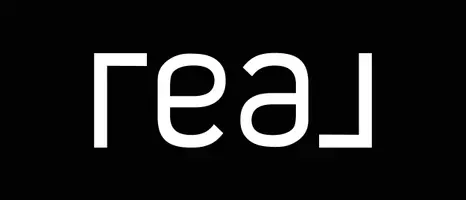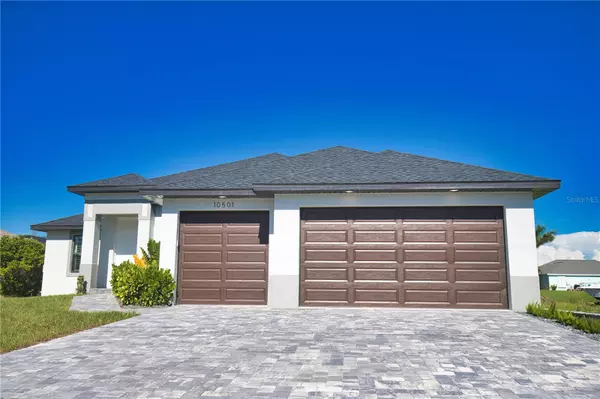OPEN HOUSE
Sun Aug 03, 12:00pm - 3:00pm
UPDATED:
Key Details
Property Type Single Family Home
Sub Type Single Family Residence
Listing Status Active
Purchase Type For Sale
Square Footage 2,044 sqft
Price per Sqft $380
Subdivision Port Charlotte Sec 082
MLS Listing ID D6143289
Bedrooms 3
Full Baths 2
Half Baths 1
Construction Status Completed
HOA Fees $120/ann
HOA Y/N Yes
Annual Recurring Fee 120.0
Year Built 2025
Annual Tax Amount $2,254
Lot Size 10,018 Sqft
Acres 0.23
Property Sub-Type Single Family Residence
Source Stellar MLS
Property Description
The chef's kitchen is a showpiece with a waterfall island with seating, leather granite counters, farmhouse sink, slow-close drawers and doors, glass mosaic backsplash, pull-out trays in the pantry and base cabinets, and above/below cabinet lighting. The primary suite includes dual walk-in closets, a spa-inspired bath with dual sinks, walk-in shower with shampoo shelf, and wood-shelved linen closet, while the secondary bath features a relaxing tub. Bedrooms 2 and 3 also have custom walk-in closets.
Outdoor living is exceptional with a caged pool and smart spa, paver-wrapped deck, 30x12 covered lanai with dual fans and lights, outdoor shower, half pool bath, and a security fence around the screen enclosure. A triple-wide paver driveway leads to a 3-car garage with Garage Trac flooring, fridge with ice maker, wash basin, and extra cabinet storage, plus AC storage off the pool deck. Additional highlights include LED anti-fog mirrors, Swiss Madison toilets with bidet attachments, French doors with inset blinds, large ceiling fans, and a convenient laundry storage area.
Move-in ready and packed with luxury upgrades, this brand-new home is a boater's paradise—schedule your private showing today!
Location
State FL
County Charlotte
Community Port Charlotte Sec 082
Area 33981 - Port Charlotte
Zoning RSF3.5
Rooms
Other Rooms Den/Library/Office, Formal Dining Room Separate
Interior
Interior Features Ceiling Fans(s), Coffered Ceiling(s), High Ceilings, Kitchen/Family Room Combo, Open Floorplan, Primary Bedroom Main Floor, Solid Surface Counters, Split Bedroom, Thermostat, Tray Ceiling(s), Walk-In Closet(s)
Heating Central
Cooling Central Air
Flooring Tile
Fireplace false
Appliance Dishwasher, Disposal, Electric Water Heater, Microwave, Range, Refrigerator
Laundry Electric Dryer Hookup, Inside, Laundry Room, Washer Hookup
Exterior
Exterior Feature French Doors, Lighting, Outdoor Shower, Private Mailbox
Parking Features Driveway, Garage Door Opener, Golf Cart Parking
Garage Spaces 3.0
Pool Heated, In Ground, Outside Bath Access, Salt Water, Screen Enclosure
Utilities Available BB/HS Internet Available, Electricity Available, Public, Water Connected
Waterfront Description Canal - Brackish
View Y/N Yes
Water Access Yes
Water Access Desc Canal - Brackish
View Water
Roof Type Shingle
Porch Rear Porch, Screened
Attached Garage true
Garage true
Private Pool Yes
Building
Entry Level One
Foundation Block, Slab
Lot Size Range 0 to less than 1/4
Builder Name Taylor WEst Homes Inc
Sewer Public Sewer
Water Canal/Lake For Irrigation, Public
Structure Type Block,Stucco
New Construction true
Construction Status Completed
Schools
Elementary Schools Myakka River Elementary
Middle Schools L.A. Ainger Middle
High Schools Lemon Bay High
Others
Pets Allowed Yes
Senior Community No
Ownership Fee Simple
Monthly Total Fees $10
Acceptable Financing Cash, Conventional, FHA, VA Loan
Membership Fee Required Optional
Listing Terms Cash, Conventional, FHA, VA Loan
Special Listing Condition None
Virtual Tour https://www.propertypanorama.com/instaview/stellar/D6143289





