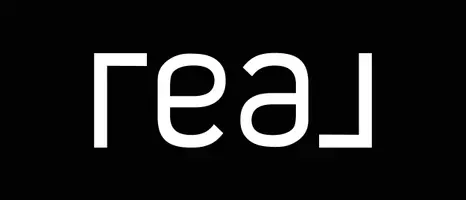UPDATED:
Key Details
Property Type Single Family Home
Sub Type Villa
Listing Status Active
Purchase Type For Sale
Square Footage 646 sqft
Price per Sqft $154
Subdivision Mission Hills Condo
MLS Listing ID TB8414460
Bedrooms 1
Full Baths 1
Condo Fees $514
HOA Y/N No
Annual Recurring Fee 6168.0
Year Built 1971
Annual Tax Amount $2,008
Property Sub-Type Villa
Source Stellar MLS
Property Description
Location
State FL
County Pinellas
Community Mission Hills Condo
Area 33759 - Clearwater
Interior
Interior Features Ceiling Fans(s), Living Room/Dining Room Combo, Open Floorplan, Walk-In Closet(s)
Heating Central
Cooling Central Air
Flooring Carpet, Tile
Fireplace false
Appliance Dryer, Range, Washer
Laundry Inside
Exterior
Exterior Feature Lighting, Sidewalk, Storage
Parking Features Assigned, Covered
Community Features Buyer Approval Required, Clubhouse, Deed Restrictions, Fitness Center, Irrigation-Reclaimed Water, Pool, Sidewalks
Utilities Available Cable Connected, Electricity Connected, Water Connected
Amenities Available Shuffleboard Court
Roof Type Shingle
Garage false
Private Pool No
Building
Entry Level One
Foundation Slab
Lot Size Range Non-Applicable
Sewer Public Sewer
Water Public
Structure Type Stucco,Frame
New Construction false
Schools
Elementary Schools Mcmullen-Booth Elementary-Pn
Middle Schools Safety Harbor Middle-Pn
High Schools Countryside High-Pn
Others
Pets Allowed No
HOA Fee Include Cable TV,Common Area Taxes,Gas,Insurance,Internet,Maintenance Grounds,Management,Pool,Sewer,Trash,Water
Senior Community Yes
Ownership Condominium
Monthly Total Fees $514
Acceptable Financing Cash, Conventional, VA Loan
Membership Fee Required None
Listing Terms Cash, Conventional, VA Loan
Special Listing Condition None





