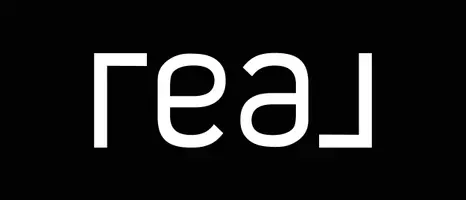UPDATED:
Key Details
Property Type Single Family Home
Sub Type Single Family Residence
Listing Status Active
Purchase Type For Sale
Square Footage 2,754 sqft
Price per Sqft $257
Subdivision Sabal Point Sabal Ridge At
MLS Listing ID O6334400
Bedrooms 4
Full Baths 3
HOA Fees $930/ann
HOA Y/N Yes
Annual Recurring Fee 930.0
Year Built 1984
Annual Tax Amount $3,283
Lot Size 0.350 Acres
Acres 0.35
Property Sub-Type Single Family Residence
Source Stellar MLS
Property Description
Location
State FL
County Seminole
Community Sabal Point Sabal Ridge At
Area 32779 - Longwood/Wekiva Springs
Zoning RES
Rooms
Other Rooms Den/Library/Office, Inside Utility
Interior
Interior Features Ceiling Fans(s), Crown Molding, Eat-in Kitchen, Living Room/Dining Room Combo, Open Floorplan, Solid Surface Counters, Vaulted Ceiling(s), Walk-In Closet(s)
Heating Central, Electric
Cooling Central Air
Flooring Concrete, Tile
Fireplaces Type Living Room, Wood Burning
Furnishings Unfurnished
Fireplace true
Appliance Dishwasher, Disposal, Microwave, Range, Range Hood, Refrigerator
Laundry Inside, Laundry Room
Exterior
Exterior Feature Outdoor Kitchen, Outdoor Shower, Rain Gutters, Sidewalk, Sliding Doors, Private Mailbox
Parking Features Driveway, Garage Door Opener, Garage Faces Side, Oversized
Garage Spaces 2.0
Fence Fenced
Pool Screen Enclosure, Gunite, In Ground
Community Features Deed Restrictions, Sidewalks
Utilities Available BB/HS Internet Available, Electricity Connected, Fiber Optics, Water Connected
View Pool
Roof Type Shingle
Porch Covered, Screened
Attached Garage true
Garage true
Private Pool Yes
Building
Lot Description Sidewalk, Cul-De-Sac, Paved, Landscaped
Entry Level One
Foundation Slab
Lot Size Range 1/4 to less than 1/2
Sewer Public Sewer
Water Public
Architectural Style Ranch, Florida, Traditional
Structure Type Wood Siding,Stucco,Frame
New Construction false
Schools
Elementary Schools Sabal Point Elementary
Middle Schools Rock Lake Middle
High Schools Lyman High
Others
Pets Allowed Yes
HOA Fee Include Common Area Taxes,Maintenance Grounds
Senior Community No
Ownership Fee Simple
Monthly Total Fees $77
Acceptable Financing Cash, Conventional, FHA, Other, VA Loan
Membership Fee Required Required
Listing Terms Cash, Conventional, FHA, Other, VA Loan
Special Listing Condition None





