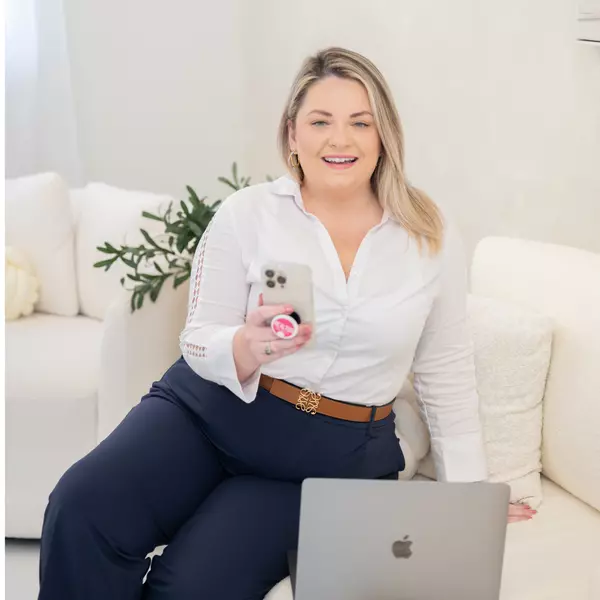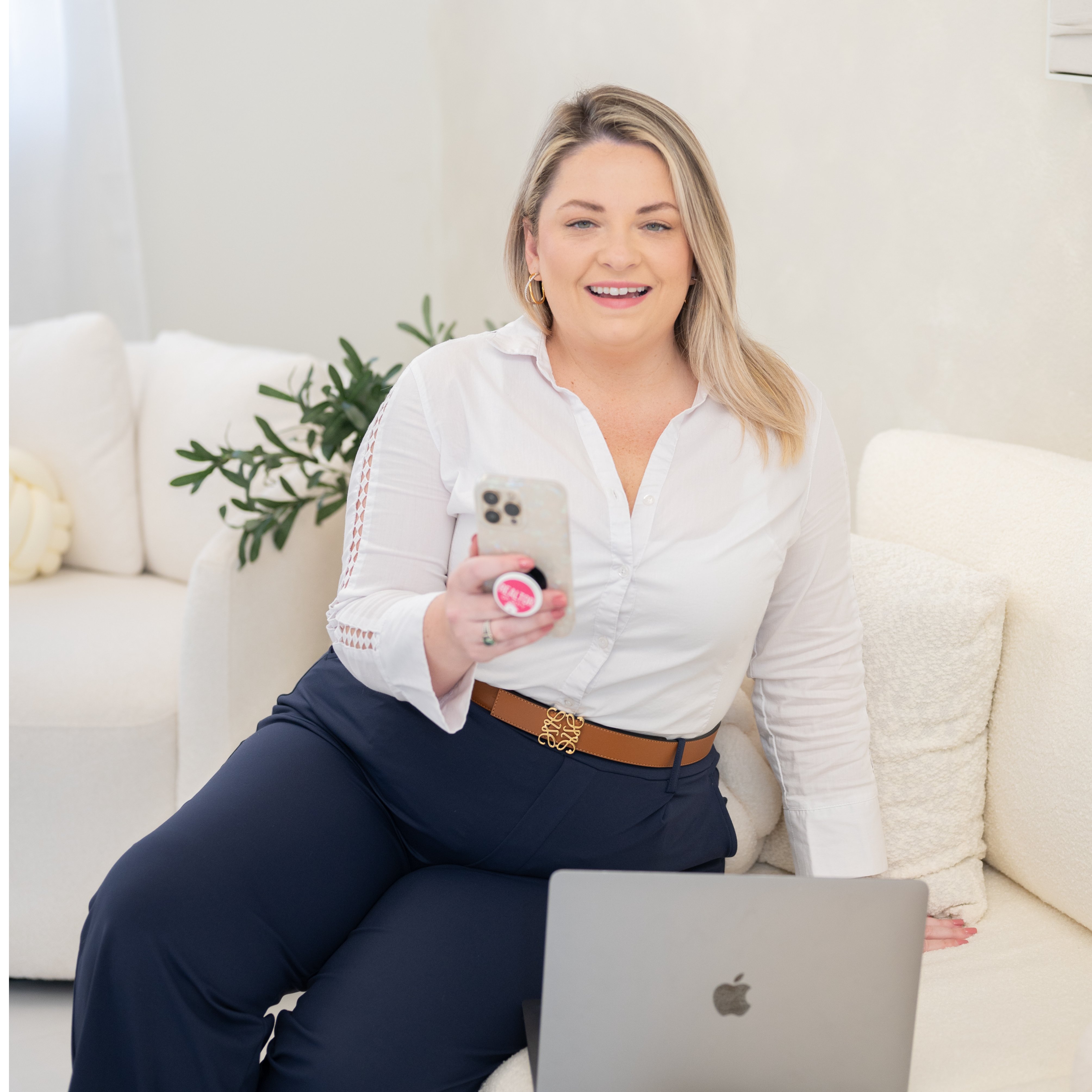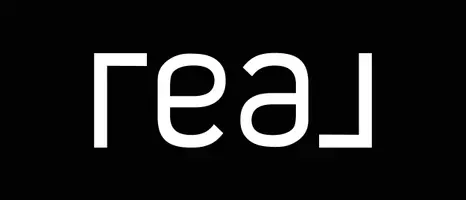
UPDATED:
Key Details
Property Type Single Family Home
Sub Type Single Family Residence
Listing Status Active
Purchase Type For Sale
Square Footage 2,484 sqft
Price per Sqft $193
Subdivision South Fork Tr R Ph 2A & 2B
MLS Listing ID TB8431161
Bedrooms 4
Full Baths 2
HOA Fees $150/ann
HOA Y/N Yes
Annual Recurring Fee 150.0
Year Built 2020
Annual Tax Amount $8,595
Lot Size 7,405 Sqft
Acres 0.17
Lot Dimensions 61.67x121
Property Sub-Type Single Family Residence
Source Stellar MLS
Property Description
This awesome home has no neighbors in the back and overlooks a gorgeous lake — perfect for relaxing and enjoying the view.
It has 4 bedrooms, a home office, 2 bathrooms, and a 3-car garage.
The heart of the home is the open living space that flows into a spacious kitchen with stainless steel appliances, a huge granite island, and a super-sized pantry. Great for cooking, hosting, or just hanging out with the family.
Work And Enjoy The Best Lifestyle Florida ! South Fork Is Located Close To Schools, Shopping, Restaurants, Hospitals, Recreation, Churches AND, MUCH MORE !! You Are Just a Short Drive Away From Downtown Tampa, St Pete, Amusement Parks And Florida's Beaches ! Please Call Your Agent Today To Schedule Your Private Showing !
Location
State FL
County Hillsborough
Community South Fork Tr R Ph 2A & 2B
Area 33579 - Riverview
Zoning PD
Interior
Interior Features Ceiling Fans(s), Open Floorplan
Heating Central
Cooling Central Air
Flooring Carpet, Tile
Fireplace false
Appliance Dishwasher, Microwave, Range, Refrigerator
Laundry Inside, Laundry Room
Exterior
Exterior Feature Other, Rain Gutters
Garage Spaces 3.0
Community Features Clubhouse, Community Mailbox, Deed Restrictions, Park, Playground, Pool, Racquetball, Sidewalks
Utilities Available Cable Connected, Electricity Connected
Roof Type Shingle
Attached Garage true
Garage true
Private Pool No
Building
Story 1
Entry Level One
Foundation Slab
Lot Size Range 0 to less than 1/4
Sewer Public Sewer
Water Public
Structure Type Block
New Construction false
Schools
Elementary Schools Summerfield Crossing Elementary
Middle Schools Eisenhower-Hb
High Schools Sumner High School
Others
Pets Allowed Yes
Senior Community No
Ownership Fee Simple
Monthly Total Fees $12
Acceptable Financing Cash, Conventional, Other
Membership Fee Required Required
Listing Terms Cash, Conventional, Other
Special Listing Condition None
Virtual Tour https://www.propertypanorama.com/instaview/stellar/TB8431161

GET MORE INFORMATION




