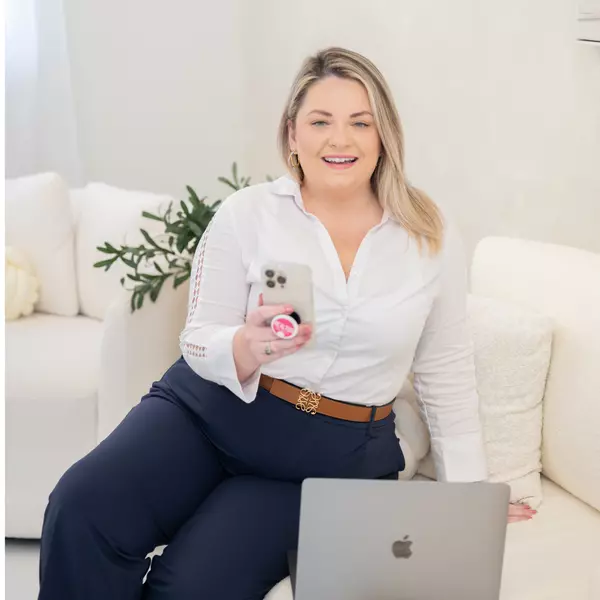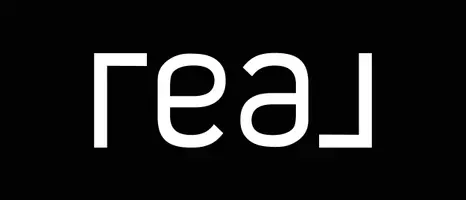
UPDATED:
Key Details
Property Type Single Family Home
Sub Type Single Family Residence
Listing Status Active
Purchase Type For Sale
Square Footage 4,945 sqft
Price per Sqft $323
Subdivision Acreage
MLS Listing ID TB8449315
Bedrooms 6
Full Baths 6
Half Baths 1
HOA Y/N No
Year Built 2024
Annual Tax Amount $801
Lot Size 10.190 Acres
Acres 10.19
Property Sub-Type Single Family Residence
Source Stellar MLS
Property Description
acres. The 3,741 sq ft main residence and 1,204 sq ft guest home combine with their outdoor
spaces to create over 8,000 sq ft under roof, offering an expansive modern country estate like no
other. Nestled in a serene agricultural landscape, this substantial and stunning property
showcases top notch materials, expert craftsmanship, and a level of versatility rarely seen in rural
luxury properties. Mature trees frame the entrance, introducing a setting designed for multi-
generational living and refined country living. The main home features 4 bedrooms + office, 4.5
bathrooms, and a 3 car garage. Inside, a sprawling open concept layout is highlighted by soaring
vaulted ceilings, pine accents, wood look luxury vinyl flooring, and a stone feature wall with an
elegant electric fireplace. The kitchen is a masterpiece of modern farmhouse aesthetic, with two
toned cabinetry, a brick backsplash, stone countertops, a custom range hood, a hidden walk-in
pantry, a farmhouse sink, and a central island with breakfast bar seating and lighting that
perfectly suits the space. A full size dining area opens seamlessly to the living room and kitchen
for an inviting entertainment experience. The office sits behind vintage wood doors, and a nearby
laundry room with a dog wash station adds everyday convenience for chores and work alike. A
second living room and guest half bath expand the home's functionality even further. Each
bedroom includes its own walk-in closet with custom wood organizers and ensuite bathroom, a
feature homeowners crave. The primary suite takes luxury to another level with more than
$65,000 invested in its private retreat. The ensuite features a walk-through custom tiled and
glassed shower, a soaking tub, dual sinks with vanity seating, and a stunning white oak custom
closet with a central island, chandelier, and extensive built-ins. The covered back porch offers
tranquil views and is already plumbed for an outdoor kitchen. Icynene insulation and PGT
windows add energy efficiency throughout. Across the property, the second residence provides a
peaceful haven with 2 bedrooms, 2 bathrooms, a 3 car attached carport, and covered front and
rear porches accented by cypress beams. High ceilings and an airy open layout complement an
inviting kitchen featuring a sycamore topped island, a coffee bar, stainless steel appliances, a
custom range hood, and easy access to the laundry room. The split bedroom design maintains
privacy, and both bathrooms are beautifully finished with a mix of walk-in showers and soaking
tubs. The massive temperature controlled 2 bay garage offers 10 foot doors, built-in cabinets,
multiple work benches, and exceptional storage capacity. A 5 bay detached carport includes
enclosed climate controlled storage and a half bathroom. Fenced Animal pastures make this a
dream for those with livestock or pets! Every feature of this estate reflects quality, thoughtful
design, and hard-to-find flexibility. Opportunities like this are rare in today's market. Schedule
your private showing and experience it for yourself today!
Location
State FL
County Sumter
Community Acreage
Area 33513 - Bushnell
Zoning A10C
Rooms
Other Rooms Den/Library/Office, Family Room, Formal Living Room Separate, Inside Utility
Interior
Interior Features Ceiling Fans(s), Eat-in Kitchen, High Ceilings, Kitchen/Family Room Combo, Open Floorplan, Primary Bedroom Main Floor, Solid Wood Cabinets, Split Bedroom, Stone Counters, Vaulted Ceiling(s), Walk-In Closet(s)
Heating Central
Cooling Central Air
Flooring Luxury Vinyl, Tile
Fireplaces Type Electric, Family Room
Furnishings Unfurnished
Fireplace true
Appliance Dishwasher, Microwave, Range, Refrigerator
Laundry Inside, Laundry Room
Exterior
Exterior Feature Lighting, Storage
Parking Features Garage Faces Side, Oversized, Workshop in Garage
Garage Spaces 5.0
Fence Wire
Utilities Available Electricity Connected
View Trees/Woods
Roof Type Shingle
Porch Covered, Front Porch, Porch
Attached Garage true
Garage true
Private Pool No
Building
Lot Description In County, Landscaped, Pasture
Entry Level One
Foundation Slab
Lot Size Range 10 to less than 20
Sewer Septic Tank
Water Well
Structure Type Block
New Construction false
Others
Pets Allowed Yes
Senior Community No
Ownership Fee Simple
Acceptable Financing Cash, Conventional, VA Loan
Listing Terms Cash, Conventional, VA Loan
Special Listing Condition None
Virtual Tour https://www.zillow.com/view-imx/e032631c-d4a0-459f-b804-a8c2e3bb6af2? setAttribution=mls&wl=true&initialViewType=pano&utm_source=dashboard

GET MORE INFORMATION




