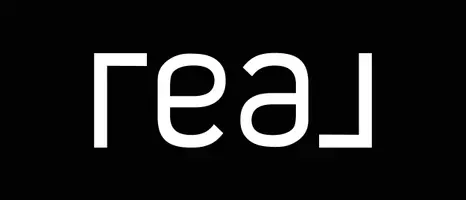For more information regarding the value of a property, please contact us for a free consultation.
Key Details
Sold Price $385,000
Property Type Single Family Home
Sub Type Single Family Residence
Listing Status Sold
Purchase Type For Sale
Square Footage 1,474 sqft
Price per Sqft $261
Subdivision Chickasaw Oaks Ph 02
MLS Listing ID O6267525
Sold Date 02/27/25
Bedrooms 3
Full Baths 2
Construction Status Completed
HOA Y/N No
Year Built 1984
Annual Tax Amount $1,390
Lot Size 9,147 Sqft
Acres 0.21
Property Sub-Type Single Family Residence
Source Stellar MLS
Property Description
Must see home in a non-HOA neighborhood located approximately ten minutes from the Lake Nona Area. The location of this home is just minutes from shopping and is centrally located to the 528 and 417.This house backs to a beautiful conservation area and is located on .21 acres of land. This is a 3 bedroom plus den/office and two full baths. There is a white vinyl fence enclosing the back yard and has two storage sheds. The home has an updated nice sized kitchen with white cabinets and quartz countertops including a tiled back splash. The appliances are black and include a microwave, range, dishwasher and refrigerator. The kitchen has a water filtration system under the sink and tile flooring. There is a Simply Safe security system, R30 Insulation to keep the utility costs down. The bathrooms and kitchen have been updated and there is an office that has lots of windows which is next to the screened lanai. The roof was replaced 12/2010 and has 30yr. CertainTeed Landmark Sunrise Cedar architectural shingles. Which have a wind resistance of up to 110 MPH. Shingles were installed six nails per shingle. These shingles have a wind resistance of up to 110 MPH. The hot water heater was replaced this year, and the house has been replumbed. This is a nicely maintain home.
Location
State FL
County Orange
Community Chickasaw Oaks Ph 02
Area 32829 - Orlando/Chickasaw
Zoning R-1A
Rooms
Other Rooms Den/Library/Office, Formal Dining Room Separate, Inside Utility
Interior
Interior Features Cathedral Ceiling(s), Ceiling Fans(s), Eat-in Kitchen, Living Room/Dining Room Combo, Open Floorplan, Solid Surface Counters, Solid Wood Cabinets, Stone Counters, Window Treatments
Heating Central, Electric
Cooling Central Air
Flooring Carpet, Ceramic Tile
Furnishings Unfurnished
Fireplace false
Appliance Convection Oven, Dishwasher, Disposal, Electric Water Heater, Microwave, Range, Refrigerator
Laundry Electric Dryer Hookup, In Kitchen, Inside
Exterior
Exterior Feature Garden, Hurricane Shutters, Irrigation System
Parking Features Driveway, Garage Door Opener, On Street
Garage Spaces 2.0
Fence Fenced, Vinyl
Community Features None
Utilities Available Cable Available, Electricity Available, Electricity Connected, Public, Sewer Connected, Water Available, Water Connected
View Garden, Trees/Woods
Roof Type Shingle
Porch Enclosed, Patio, Screened
Attached Garage true
Garage true
Private Pool No
Building
Lot Description Conservation Area, In County, Landscaped, Private, Paved
Story 1
Entry Level One
Foundation Block, Concrete Perimeter, Slab
Lot Size Range 0 to less than 1/4
Sewer Public Sewer
Water Public
Architectural Style Florida, Traditional
Structure Type Block
New Construction false
Construction Status Completed
Schools
Elementary Schools Hidden Oaks Elem
Middle Schools Odyssey Middle
High Schools Colonial High
Others
Pets Allowed Yes
Senior Community No
Ownership Fee Simple
Acceptable Financing Cash, Conventional, FHA, VA Loan
Membership Fee Required None
Listing Terms Cash, Conventional, FHA, VA Loan
Special Listing Condition None
Read Less Info
Want to know what your home might be worth? Contact us for a FREE valuation!

Our team is ready to help you sell your home for the highest possible price ASAP

© 2025 My Florida Regional MLS DBA Stellar MLS. All Rights Reserved.
Bought with MAINFRAME REAL ESTATE


