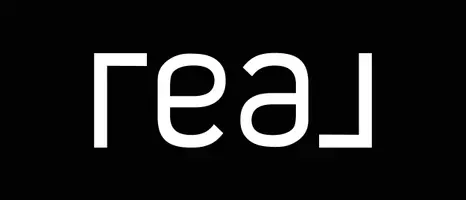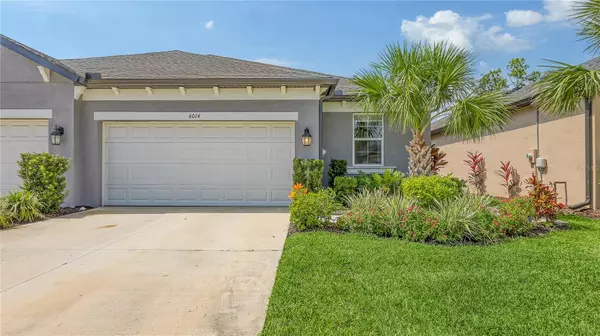OPEN HOUSE
Sun Aug 03, 1:00pm - 4:00pm
UPDATED:
Key Details
Property Type Single Family Home
Sub Type Villa
Listing Status Active
Purchase Type For Sale
Square Footage 1,627 sqft
Price per Sqft $227
Subdivision Amberly Ph Ii
MLS Listing ID A4660222
Bedrooms 2
Full Baths 2
Construction Status Completed
HOA Fees $354/mo
HOA Y/N Yes
Annual Recurring Fee 4248.0
Year Built 2021
Annual Tax Amount $5,962
Lot Size 3,920 Sqft
Acres 0.09
Property Sub-Type Villa
Source Stellar MLS
Property Description
Welcome to this beautifully designed 2-bedroom, 2-bath villa with a spacious den, perfect for a third bedroom, home office, or flex space. Built in 2021, this home offers a bright and open concept with stylish upgrades and designer throughout.
The gourmet kitchen features quartz countertops, custom light fixtures, wainscoting, and custom paint, creating a warm and inviting atmosphere. The living and dining areas flow seamlessly onto a screened-in lanai overlooking a peaceful wooded area, ideal for morning coffee or evening relaxation.
Additional features include overhead storage in the garage, a garage sink with countertop and workbench.
Located in a sought-after community that is walkable to the community pool, you'll enjoy easy access to restaurants, shopping, and I-75—just a short drive to Sarasota or Tampa International Airport.
Don't miss the chance to own this move-in ready villa with both style and function!
Location
State FL
County Manatee
Community Amberly Ph Ii
Area 34208 - Bradenton/Braden River
Zoning BR_PDP
Rooms
Other Rooms Den/Library/Office, Inside Utility
Interior
Interior Features Ceiling Fans(s), Crown Molding, Eat-in Kitchen, Kitchen/Family Room Combo, Open Floorplan, Primary Bedroom Main Floor, Solid Surface Counters, Split Bedroom, Walk-In Closet(s), Window Treatments
Heating Central
Cooling Central Air
Flooring Carpet, Tile
Furnishings Unfurnished
Fireplace false
Appliance Dishwasher, Disposal, Dryer, Electric Water Heater, Freezer, Ice Maker, Microwave, Range, Refrigerator, Washer
Laundry Laundry Room
Exterior
Exterior Feature Hurricane Shutters, Sidewalk, Sliding Doors
Garage Spaces 2.0
Community Features Community Mailbox, Deed Restrictions, Gated Community - No Guard, Irrigation-Reclaimed Water, Pool, Sidewalks
Utilities Available Cable Connected, Electricity Connected, Sewer Connected, Underground Utilities, Water Connected
Amenities Available Pool
View Trees/Woods
Roof Type Tile
Attached Garage true
Garage true
Private Pool No
Building
Story 1
Entry Level One
Foundation Slab
Lot Size Range 0 to less than 1/4
Builder Name M/I Homes
Sewer Public Sewer
Water Public
Structure Type Block,Stucco
New Construction false
Construction Status Completed
Schools
Elementary Schools William H. Bashaw Elementary
Middle Schools Carlos E. Haile Middle
High Schools Braden River High
Others
Pets Allowed Cats OK, Dogs OK
HOA Fee Include Pool,Escrow Reserves Fund,Maintenance Grounds,Pest Control
Senior Community No
Pet Size Extra Large (101+ Lbs.)
Ownership Fee Simple
Monthly Total Fees $354
Acceptable Financing Cash, Conventional, FHA, VA Loan
Membership Fee Required Required
Listing Terms Cash, Conventional, FHA, VA Loan
Num of Pet 2
Special Listing Condition None
Virtual Tour https://www.propertypanorama.com/instaview/stellar/A4660222





